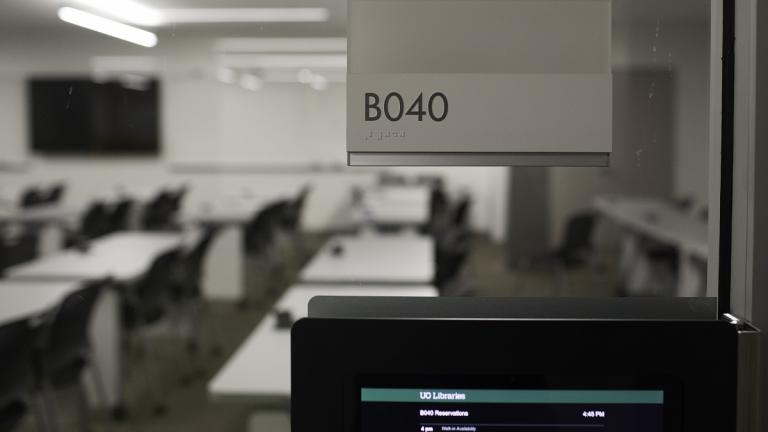PSC Classrooms
Building
Allan Price Science Commons and Research Library
Floor(s)
Basement
Room Number(s)
B040, B042

Room Features
Document Camera
Computer Monitors
Projector
White Board
Video Conference Capabilities
Other
Type of Room
Classroom
First Come/First Serve
Seats
24-58
About the space
The Price Science Commons has two classrooms suitable for use for credit classes which are scheduled by the Registrar. These rooms were designed for flexible, active-learning instruction, so they are scheduled based on requests for active learning spaces, with STEM classes holding priority.
Other non-CRN events are scheduled by the Research and Learning Spaces Team once each term starts and the class schedule is settled. The rooms share a calendar, and requests for non-CRN uses will be considered after the term starts, and generally will be approved for events (club meetings, instructor-initiated exam reviews, department-sponsored tutorials) but not for individual student study groups.
Room B040
- Seating: seats 58 at flexible tables usually arranged in 'pods' of 4-6 seats. 58 is a maximum; 52-54 is more comfortable.
- Display: one projector with screen; two additional large-screen monitors on the two walls adjacent to the one with the screen. Can display different outputs on each screen.
- Controls: Crestron control for laptop or document camera. Logitech Meetup (HyFlex) available for hybrid situations. Multiple connection options available in room (or, we have a variety of adapters at the service desk).
- Laptops: 11 Dell laptops available for UO users; instructors may check out keys to gain access. Software may not be loaded onto laptops.
- Doors: There are two doors into the library, and one into the stairwell. The door into the stairwell is an exit and may not be propped open.
- Other: whiteboards on all walls; individual whiteboards at tables which can be displayed a variety of ways.
Room B042
- Seating: seats 28 at flexible tables usually arranged in 'pods' of 4-6 seats. Again, 28 is a maximum; 25 is more comfortable.
- Display: two large-screen monitors on two adjacent walls. Can display different outputs on each screen.
- Controls: Crestron control for laptop or document camera. Logitech Meetup (HyFlex) available for hybrid situations. Multiple connection options available in room (or, we have a variety of adapters at the service desk).
- Laptops: 8 Dell laptops available for UO users; instructors may check out keys to gain access. Software may not be loaded onto laptops.
- Other: whiteboards on all walls; individual whiteboards at tables which can be displayed a variety of ways. Glass walls on significant portions of two sides.
